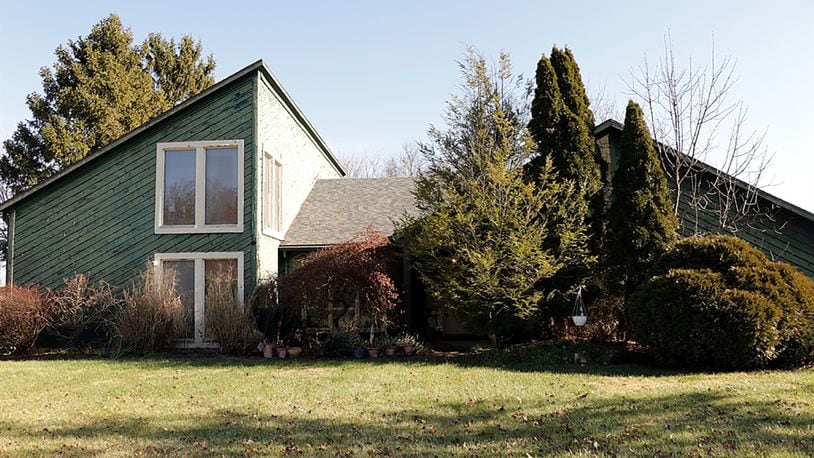Contemporary-style home has flexible recreation space plus bonus space above the garage, adding to the floor plan versatility.
Listed for $259,900 by Keller Williams Advisors Realty, the cedar-sided ranch at 7491 Pelbrook Farm Drive has about 2,480 square feet of living space. Located in the Pelbrook Farm subdivision of Centerville, the house is nestled among mature landscaping. A long concrete driveway leads up to the oversized, two-car, side-entry garage. A wooden privacy fence surrounds the back yard.
Formal entry opens into a foyer with ceramic-tile flooring that continues down the hallway toward the bedroom wing.
Off the foyer to the left is the formal dining area and straight back off the foyer is the formal living room. Both rooms have access to the eat-in kitchen, which is the centerpiece to the social areas. All the social areas connect, offering a circular floor plan
The kitchen has a galley-style design with two walls of cabinetry and countertops with an island in the middle. The kitchen connects with the formal dining room and extends into the breakfast room, where patio doors open to a wooden deck and private back yard. Oak cabinets complement light countertops, and appliances include a range, dishwasher and refrigerator. There is a microwave shelf, a coffee station and a pass-through above the double sink. Wood parquet flooring fills the kitchen. A doorway from the kitchen opens into the laundry room, which has access to the garage. The two-car garage has an elevated storage area, front service door and attic access.
Accessible from the breakfast room, the recreation room has a stone, wood-burning fireplace. The fireplace is flanked by built-in bookcases and storage cabinets. The fireplace has a raised stone hearth and wood-beam mantel. Tucked into one corner is a peninsula countertop with bar seating up to four and storage behind. The wet bar area has the pass-through to the kitchen.
A chunky wood banister and railing accents a semi-open staircase that leads up to bonus space. Two rooms and a full bathroom are located upstairs. A vaulted ceiling with skylights is above both rooms, and each has storage nook and closets. Floor-to-ceiling windows fill the rooms with natural light. One room, currently set up as a bedroom, has access to a full bathroom. The bath has a tub/shower and single-sink vanity. The other room is designed for a family room or study but could also be a bedroom.
Three bedrooms and two full bathrooms are on the main level off the foyer hallway. The main bedroom has two sliding-door closets that open to a full wall of closet space plus a single-door closet. The private bath features an oversized vanity with single-sink and make-up desk and a tub/shower.
The two other bedrooms have sliding-door closet and the guest bath has a single-sink vanity and tub/shower. There are two storage closets also off the hallway as well as the mechanical closet where the house has gas, forced-air furnace and central air conditioning.
CENTERVILLE Price: $259,900
Directions: Wilmington Pike to East Alex-Bell Road to Pelbrook Farm Drive
Highlights: About 2,480 sq. ft., 3-5 bedrooms, 3 full baths, wood-burning fireplace, first-floor main bedroom, formal areas, wet bar, upstairs bonus space, skylights, updated appliances, oversized 2-car garage, rear deck, fenced yard
For More Information
Alexis Wehner
Keller Williams Advisors Realty
(937) 867-6932
About the Author
